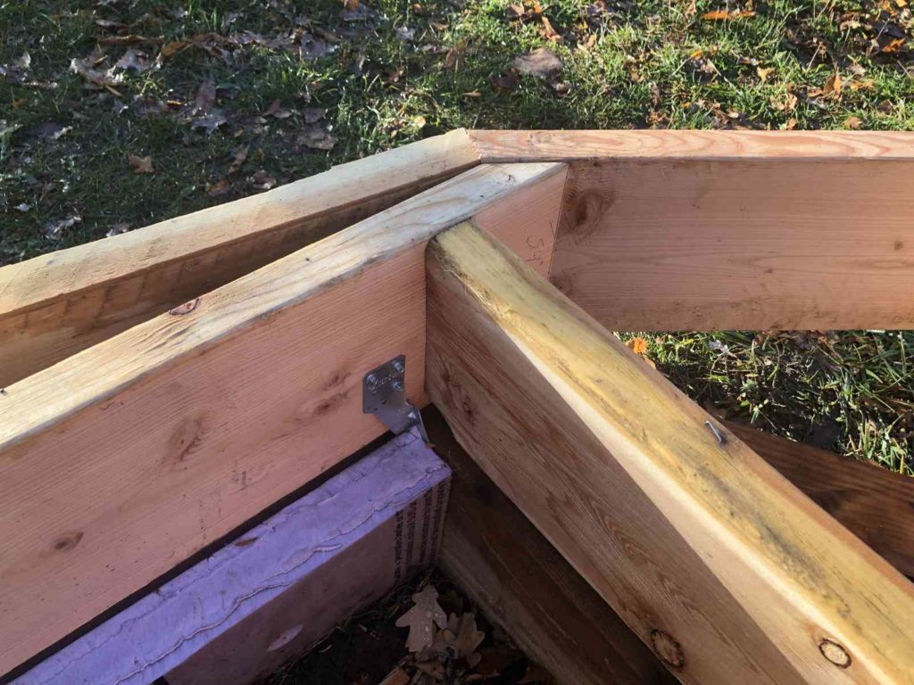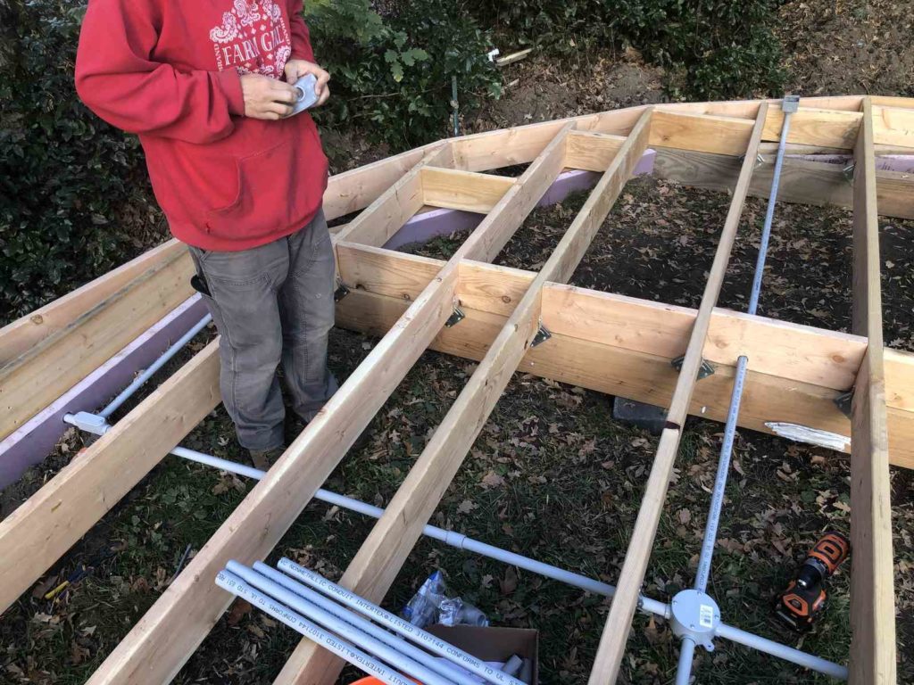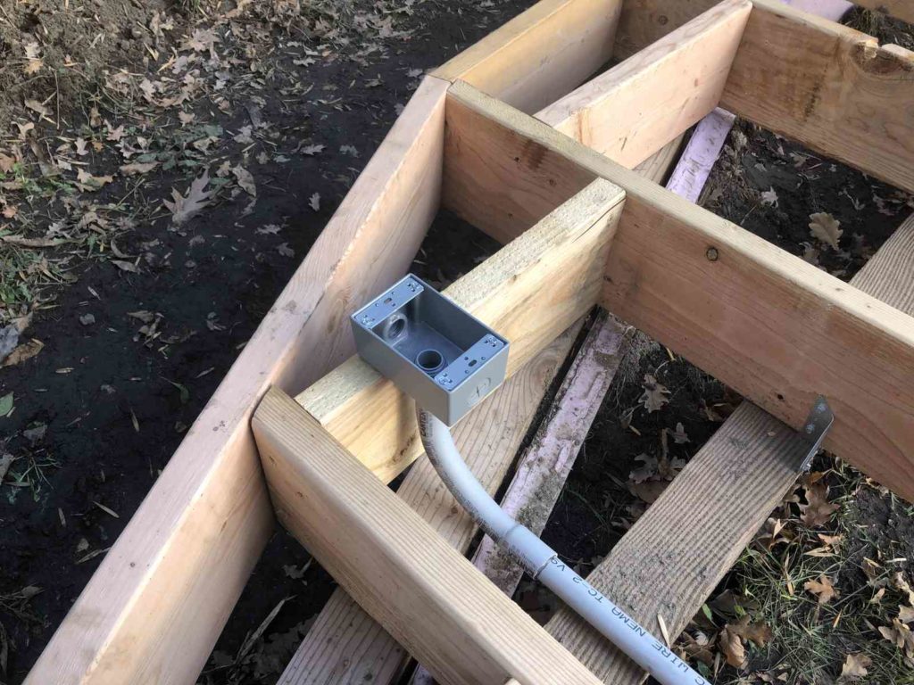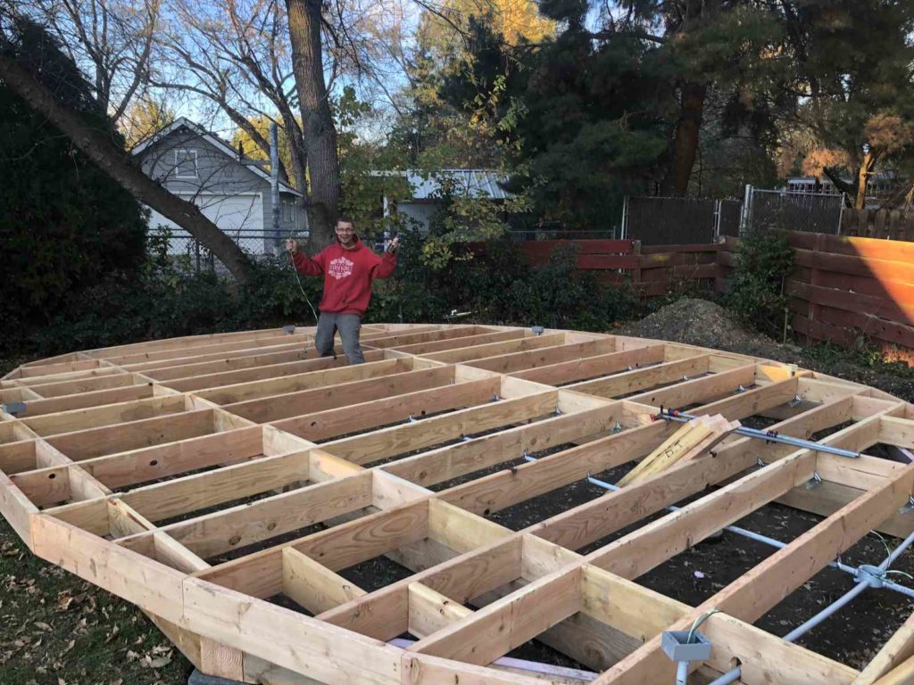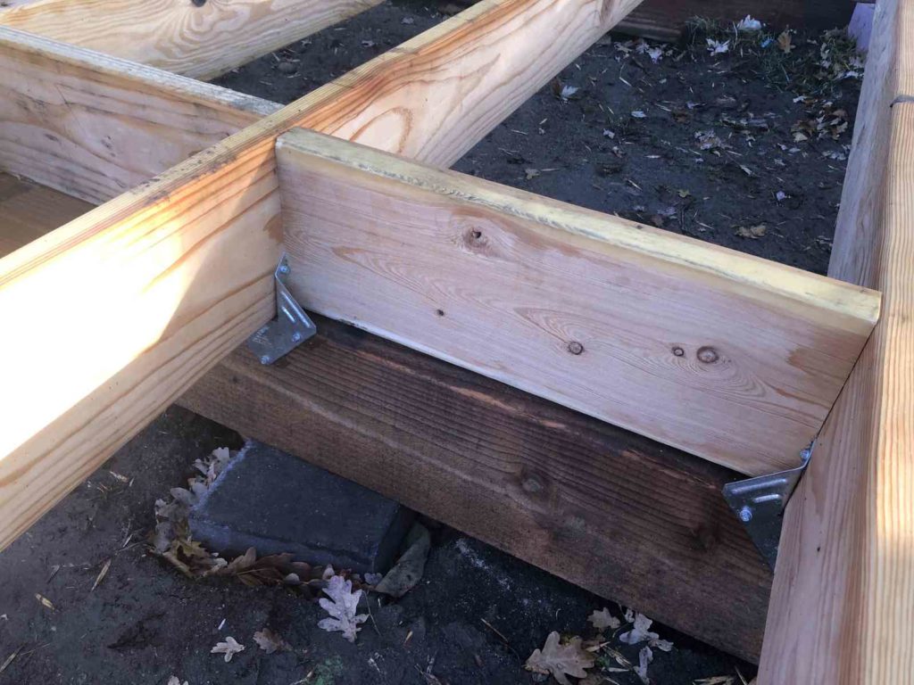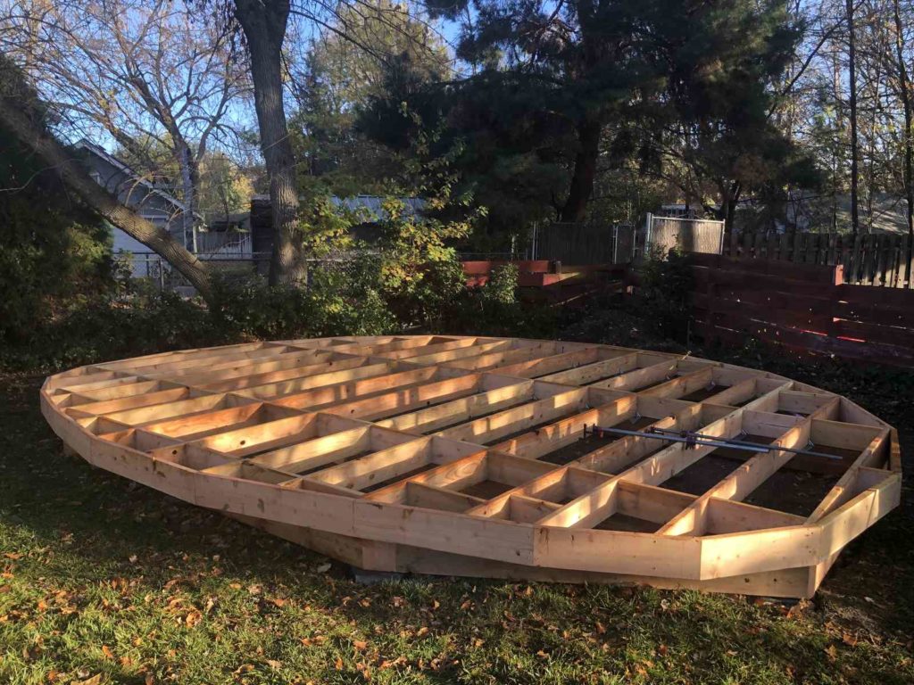We began the floor framing for our Model Unit 24′ Geo Yurt today. The framing is made of 2×10 lumber on heavy timbers, over concrete block footings. The Water supply and greywater drainage system are accessible through a ground vault that BJ put in when he filled in the trench.
The framing is attached to the heavy timbers using Simpson brackets and lag bolts. When it is complete, we will add fir tongue and groove flooring on top of the framing. There will also be a special hatch in the flooring for accessing the underground utilities.
BJ also added rigid foam insulation at the perimeter to keep the crawl space warm and prevent pipes from freezing.
- Framing Joint with foam insulation
- BJ adds the electrical conduit
- An electrical floor box
- BJ framing
- a framing joint
- Framing is complete
Posted in Construction, Model Unit

